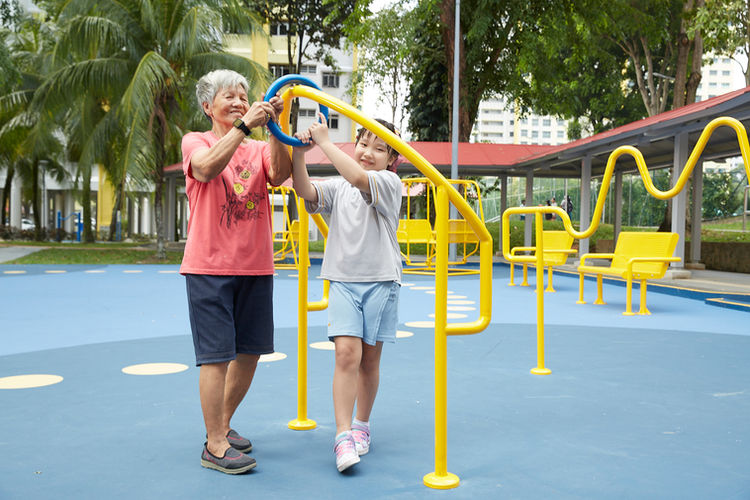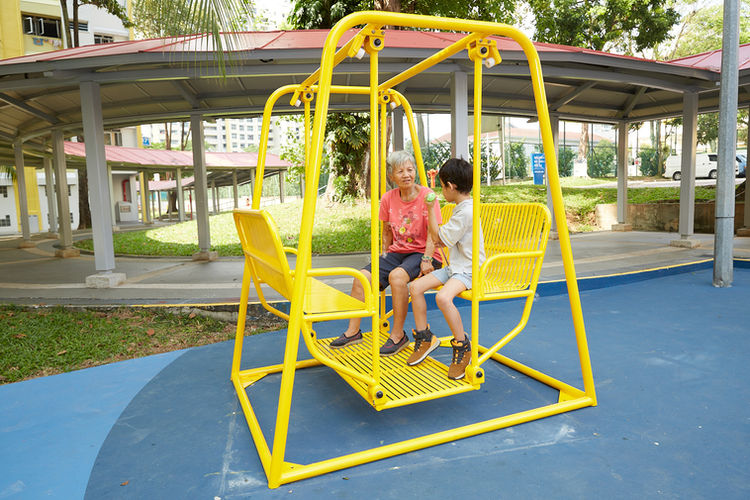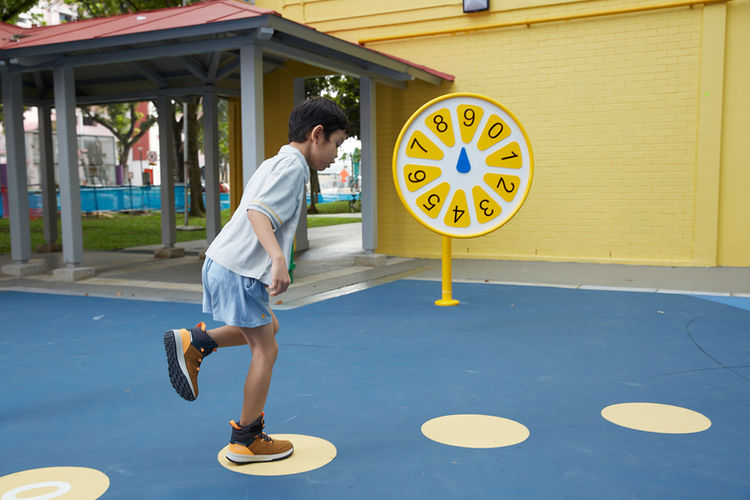
01
About
Dementia has become a serious and urgent issue as Singapore is ageing rapidly. About 92,000 people are estimated to be living with dementia today, and the number will almost double to 152,000 by 2030. While accessing outdoor spaces and facilities will provide stimulus that promotes better cognitive function in the elderlies, many people living with dementia (PLWDs) are housebound because the present outdoor environments are not purposefully designed to support them in walking and navigating in their local neighbourhoods. Overseas guidelines for dementia-friendly design are also less applicable to Singapore’s high-rise, high-density, hyper-sensorial context. More evidence-based design is thus needed to ensure environmental justice for PLWDs and their caregivers.
The research began with engaging ten pairs of PLWDs and their caregivers through a design ethnography approach to test a predefined set of ten hypothesised characteristic of dementia-friendly neighbourhood: Familiarity, Legibility, Accessibility, Comfort, Safety, Choice, Continuity, Engaging, Delightful, Purposeful.
Instead of traditional interview which may be over intrusive or cognitively demanding, a unique participatory method called ‘Jigsaw Mood Board’ was developed as an ‘in-between’ region to allow PLWDs to express their responses in non-verbal way. Similar to jigsaw puzzles that were used in senior daycare centres, PLWD participants were given a set of pictures with different features in the neighbourhood, and were asked to select the puzzles to form a mood board that would constitute their ‘best day in the neighbourhood’. This was complemented by an in-depth interview with their caregivers, to further understand their daily routines, lifestyles, aspirations, and the links (if any) to the ten hypotheses.
02
Design Ethnography 1: Jigsaw Mood Board
An interactive pictorial game developed by design practice COLOURS to facilitate interactions between researchers and Persons Living With Dementia.




1
Each PWLD participant is given a jigsaw set, each jigsaw piece is a picture of a different neighbourhood feature
2
We ask each PLWD participant about their “ Best Walking Day” and to pick jigsaw pictures according to their preference and fit them together to create a mood board.
3
This is followed by an interview with their caregivers, in order to understand the links (if any) to the 10 hypothesised characteristics of a dementia-friendly neighbourhood.
Design Ethnography 2: Accompanied Walk
Typical routes taken by Persons Living With Dementia and their caregivers in their respective neighbourhoods.
1
Each participant pair (PLWD and caregiver) will be accompanied by 1-2 researchers for a walk along a route in the neighbourhood they normally take.
2
Researcher 1 will insert questions into the general conversation about the neighbourhood
Researcher 2 to map the route and take down notes about the environmental features and the PLWD’s responses to the environment.
3
Each participant pair (PLWD and caregiver) will be accompanied by 1-2 researchers for a walk along a route in the neighbourhood they normally take.


Design Ethnography 3: Stakeholder Engagement
Community design workshops were held before design started to understand the needs of wider community especially seniors and caregivers, and to solicit feedbacks for the selected neighbourhood and ideas for design intervention.
Special thanks to NUS Department of Architecture students for supporting second round of community engagement to collect feedbacks from the residents on the preliminary designs.
03
Design Principles: Plus, Minus, Multiply, Divide
4 design-thinking principles and the 10 dementia friendly neighbourhood characteristics derived from the design ethnography

04
Design Interventions: Lighthouse & Buoy
The Plus-Minus-Multiply-Divide design-thinking principles are applied in the neighbourhood planning at Yio Chu Kang Zone 9. The linear stretches of walkway, anchored by improved public spaces (lighthouses) with intermediate rest stops (buoys), form an easy-to-remember walking loop. One linear stretch has been selected for real-life prototyping, which will be assessed through post-implementation review.
Lighthouse
Identify purposeful community spaces that have the potential to become anchor destinations that can be further enhanced to be more delightful and engaging.
Buoy
Strengthen mental maps by implementing accessible and comfortable pockets of rest stop along a familiar and legible main circulation route to mentally cue path of least resistance to key destinations, especially at decision-points where the path branches off or visibility is poor


Play Corner
The vacant space outside a preschool anchor the linear stretch being the junction towards the market
645
A seating area is inserted as a buoy near the chess corner frequented by seniors
THK
A seating area outside a senior activity centre where drink vending machine is available
The Blue Court
The original blue hardcourt is repurposed into an anchor node to draw PLWDs and caregivers outdoor for physical and cognitive, and social activities
Lighthouse: Play Corner
Gradual scaling up to other familiar sites that are nexus of key social nodes (e.g., preschool where children and grandparents gather) by building on familiar elements, existing experiences, and introducing complementary ones.
Lighthouse: The Blue Court
A place for PLWDs, caregivers, and community to come together to work both body and brain muscles. Each of the four corners has an interactive activity designed to encourage users to move around, relax the mind or bond with neighbours, sprinkled with a dash of fun.

Buoy: Rest Stop, Location Sign & Wayfinder
-
Rest stop – reinforce the route, minimal and legible design elements that enhance existing structure, create social space
-
Offer simple choices in seating – facing in or facing out, passive observation or active interaction
-
Location sign – simplified, clear, and straightforward language with contrasting large font
-
Direction floor marker – provide minimal options (forward or backward) using universal symbols
05
Media Coverage

02/12/23: The Straits Times

02/12/23: Lianhe Zaobao

02/12/23: Channel News Asia
Urban Cluster 2.605
Singapore University of Technology and Design
8 Somapah Road
Singapore 487372

















